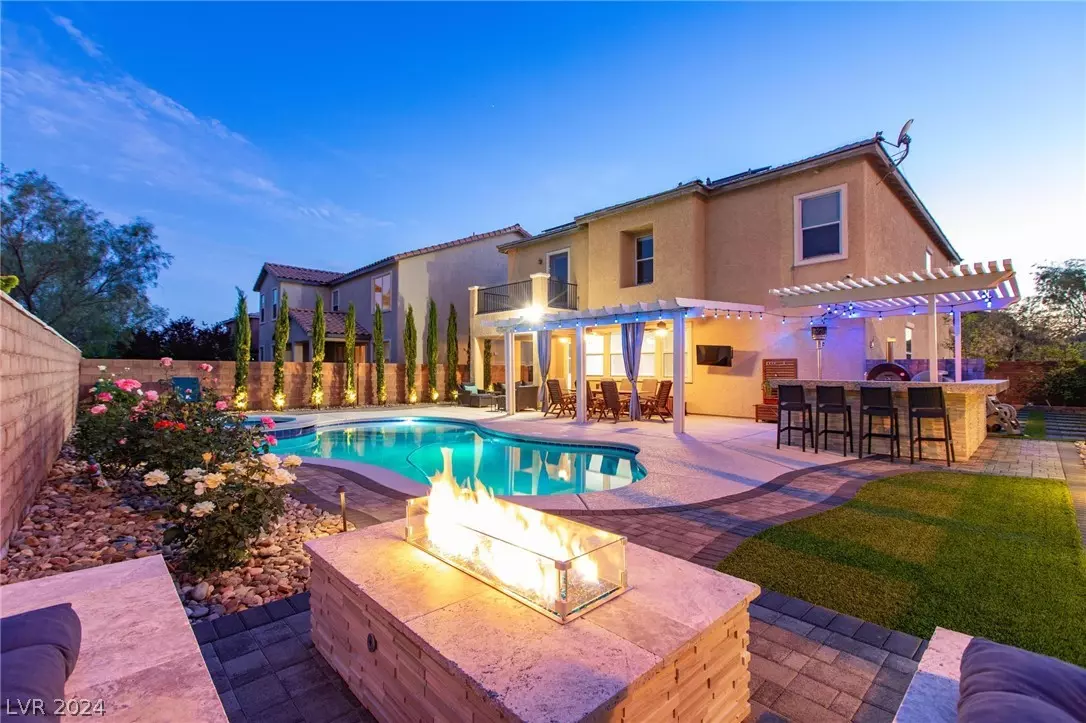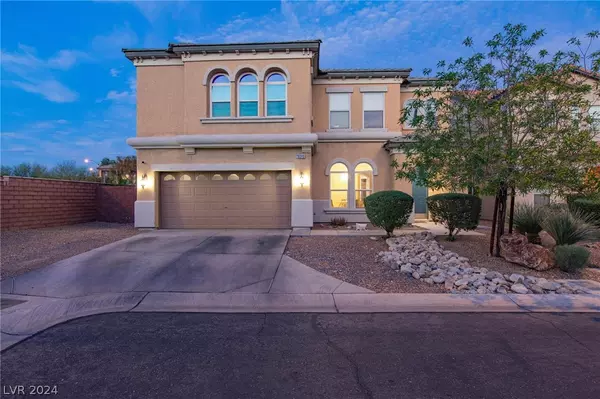$805,000
$814,900
1.2%For more information regarding the value of a property, please contact us for a free consultation.
5 Beds
3 Baths
2,977 SqFt
SOLD DATE : 10/02/2024
Key Details
Sold Price $805,000
Property Type Single Family Home
Sub Type Single Family Residence
Listing Status Sold
Purchase Type For Sale
Square Footage 2,977 sqft
Price per Sqft $270
Subdivision Mesa Mtns Edge Pod 212& Valla Mnts Edge Pod 249-U1
MLS Listing ID 2594807
Sold Date 10/02/24
Style Two Story
Bedrooms 5
Full Baths 3
Construction Status Good Condition,Resale
HOA Fees $54/qua
HOA Y/N Yes
Year Built 2006
Annual Tax Amount $3,311
Lot Size 6,534 Sqft
Acres 0.15
Property Sub-Type Single Family Residence
Property Description
Step into a world of elegance and comfort in this remarkable 5-bed, 3-bath, Huge Loft residence, situated in gated community. This home has been fully renovated to meet the highest standards of modern living. The property features a private junior suite with an attached bath, offering a cozy space for guests or family members. Every corner of this house has been thoughtfully upgraded. The kitchen is perfect for hosting and cooking. The outdoor living space is a true sanctuary with a newly built BBQ area, inviting patio, and a sparkling pool, all less than 3 years old, ideal for entertaining and relaxation. Property includes a downstairs bed & full bath. Located within a secure gated community that features a dedicated pet park, playground, and a recreational park, this home fosters a safe & engaging environment for families. Walking distance to Mountain Edge Park and just min from Durango Casino, it offers easy access to recreational activities and entertainment.
Location
State NV
County Clark
Zoning Single Family
Direction From Blue Diamond, South on Rainbow, West on Mountains Edge Pkwy, left on Montessori, right on Frias through gate
Interior
Interior Features Bedroom on Main Level, Ceiling Fan(s)
Heating Central, Gas
Cooling Central Air, Electric
Flooring Laminate, Tile
Fireplaces Number 1
Fireplaces Type Electric, Family Room
Furnishings Unfurnished
Fireplace Yes
Window Features Blinds,Low-Emissivity Windows
Appliance Dryer, Disposal, Gas Range, Microwave, Washer
Laundry Electric Dryer Hookup, Gas Dryer Hookup, Laundry Room, Upper Level
Exterior
Exterior Feature Built-in Barbecue, Balcony, Barbecue, Patio, Sprinkler/Irrigation
Parking Features Epoxy Flooring, Garage Door Opener
Garage Spaces 2.0
Fence Brick, Back Yard
Pool Heated, In Ground, Private
Utilities Available Underground Utilities
Amenities Available Dog Park, Gated, Playground, Park, Security
Water Access Desc Public
Roof Type Tile
Porch Balcony, Covered, Patio
Garage Yes
Private Pool Yes
Building
Lot Description Drip Irrigation/Bubblers, Desert Landscaping, Fruit Trees, Sprinklers In Rear, Sprinklers In Front, Landscaped, Rocks, Sprinklers Timer, Sprinklers On Side, < 1/4 Acre
Faces West
Story 2
Sewer Public Sewer
Water Public
Construction Status Good Condition,Resale
Schools
Elementary Schools Reedom, Carolyn S., Reedom, Carolyn S.
Middle Schools Tarkanian
High Schools Desert Oasis
Others
HOA Name Mesa Villa
HOA Fee Include Maintenance Grounds,Security
Senior Community No
Tax ID 176-27-812-017
Security Features Gated Community
Acceptable Financing Cash, Conventional, FHA, VA Loan
Listing Terms Cash, Conventional, FHA, VA Loan
Financing Conventional
Read Less Info
Want to know what your home might be worth? Contact us for a FREE valuation!

Our team is ready to help you sell your home for the highest possible price ASAP

Copyright 2025 of the Las Vegas REALTORS®. All rights reserved.
Bought with Kate Cress LIFE Realty District






