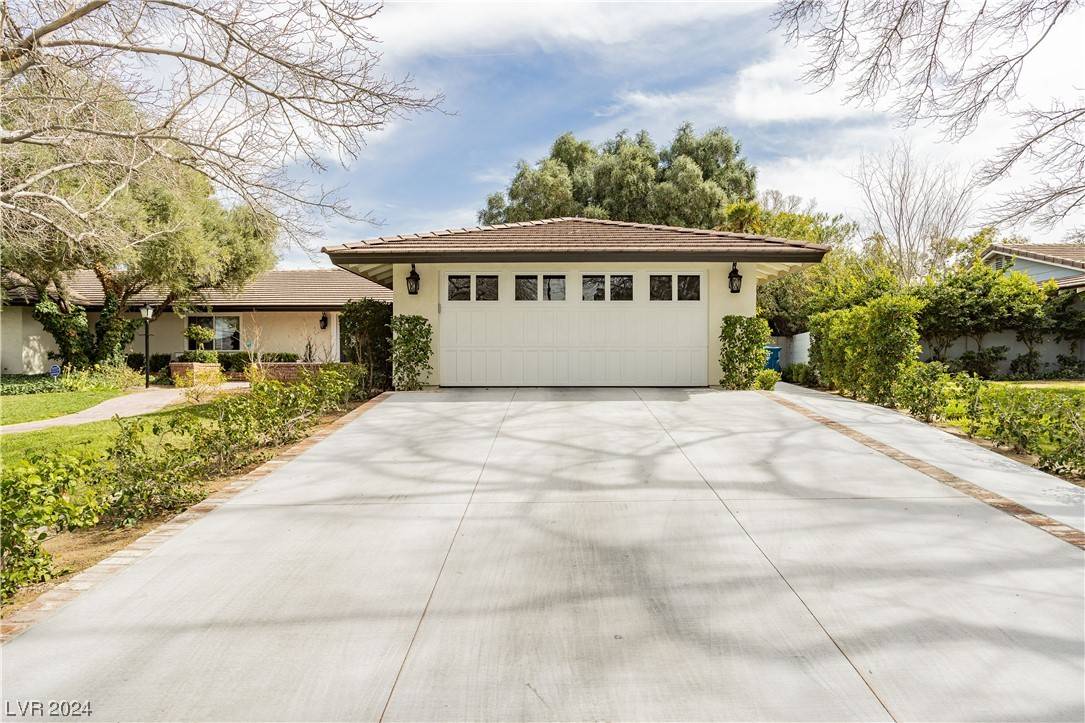$1,549,990
$1,599,990
3.1%For more information regarding the value of a property, please contact us for a free consultation.
4 Beds
3 Baths
3,214 SqFt
SOLD DATE : 04/17/2024
Key Details
Sold Price $1,549,990
Property Type Single Family Home
Sub Type Single Family Residence
Listing Status Sold
Purchase Type For Sale
Square Footage 3,214 sqft
Price per Sqft $482
Subdivision Rancho Nevada Estate
MLS Listing ID 2562841
Sold Date 04/17/24
Style One Story
Bedrooms 4
Full Baths 2
Half Baths 1
Construction Status Excellent,Resale
HOA Fees $230/mo
HOA Y/N Yes
Year Built 1968
Annual Tax Amount $3,928
Lot Size 0.580 Acres
Acres 0.58
Property Sub-Type Single Family Residence
Property Description
Step into the elegance of this remodeled single-story in Rancho Nevada Estates, where modern living meets unmatched convenience and natural beauty. This exquisite home is nestled on a large lot, boasting a newly added two-car garage with generous space for storage, and an open floor plan that beautifully unites the living areas for effortless entertaining and daily life. It features five bedrooms and three baths, including a versatile room perfect for an office or playroom, and a guest room strategically placed for privacy with its own bathroom. The property shines with a sparkling pool, mature trees, and a backyard that resembles a serene park, offering an outdoor oasis for relaxation or entertainment. A rare find indeed for those desiring a harmonious blend of sophistication, functionality, and an embrace of nature's charm. Showings to begin March 15th
Location
State NV
County Clark
Zoning Single Family
Direction From US-95 and Valley View, head south on Valley View. Left on Alta. Left on Campbell & through gate.. Left on Conners. Right on Canyon. Home is on the right.
Rooms
Other Rooms Shed(s)
Interior
Interior Features Bedroom on Main Level, Ceiling Fan(s), Primary Downstairs
Heating Central, Electric
Cooling Central Air, Electric
Flooring Carpet, Tile
Fireplaces Number 1
Fireplaces Type Electric, Family Room
Furnishings Unfurnished
Fireplace Yes
Appliance Dryer, Dishwasher, Electric Cooktop, Disposal, Microwave, Refrigerator, Washer
Laundry Electric Dryer Hookup, Laundry Room
Exterior
Exterior Feature Patio, Private Yard, Shed
Parking Features Attached, Garage, Garage Door Opener
Garage Spaces 2.0
Fence Block, Back Yard
Pool In Ground, Private
Utilities Available Underground Utilities
Amenities Available Gated, Guard
View Y/N Yes
Water Access Desc Public
View Mountain(s)
Roof Type Tile
Porch Covered, Patio
Garage Yes
Private Pool Yes
Building
Lot Description 1/4 to 1 Acre Lot, Front Yard, Landscaped
Faces West
Story 1
Sewer Public Sewer
Water Public
Additional Building Shed(s)
Construction Status Excellent,Resale
Schools
Elementary Schools Wasden, Howard, Wasden, Howard
Middle Schools Hyde Park
High Schools Clark Ed. W.
Others
HOA Name RANCHO NV ESTATE
HOA Fee Include Security
Senior Community No
Tax ID 139-32-110-064
Acceptable Financing Cash, Conventional, VA Loan
Listing Terms Cash, Conventional, VA Loan
Financing Conventional
Read Less Info
Want to know what your home might be worth? Contact us for a FREE valuation!

Our team is ready to help you sell your home for the highest possible price ASAP

Copyright 2025 of the Las Vegas REALTORS®. All rights reserved.
Bought with Donald S. Cramer Real Broker LLC






