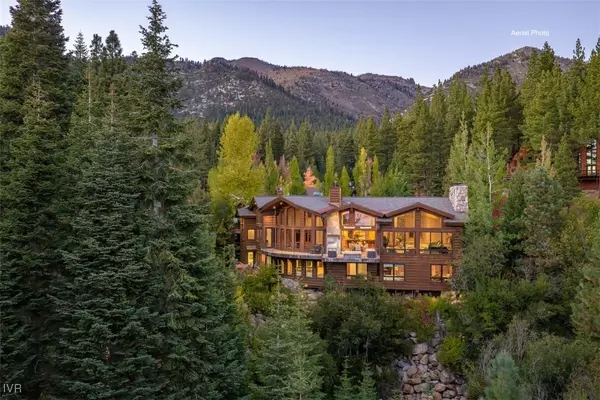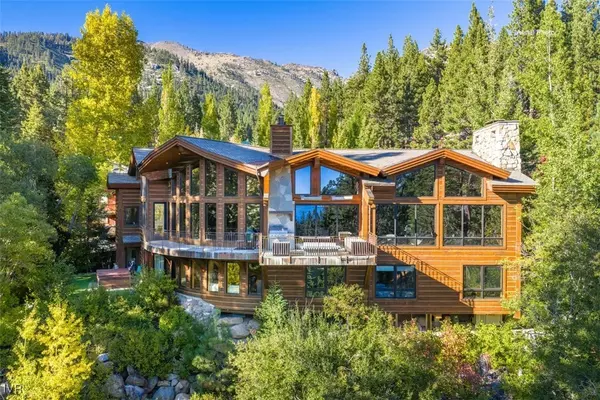
6 Beds
8 Baths
9,725 SqFt
6 Beds
8 Baths
9,725 SqFt
Key Details
Property Type Single Family Home
Sub Type Single Family Residence
Listing Status Active
Purchase Type For Sale
Square Footage 9,725 sqft
Price per Sqft $719
MLS Listing ID 1018543
Style Mountain
Bedrooms 6
Full Baths 8
HOA Y/N No
Year Built 2003
Annual Tax Amount $47,155
Lot Size 0.922 Acres
Acres 0.922
Property Sub-Type Single Family Residence
Property Description
Location
State NV
County Washoe
Area Mountain Golf Course
Rooms
Main Level Bedrooms 4
Interior
Interior Features Beamed Ceilings, Built-in Features, Butler's Pantry, Breakfast Area, Cathedral Ceiling(s), Central Vacuum, Granite Counters, High Ceilings, Kitchen Island, Kitchen/Family Room Combo, Marble Counters, Main Level Primary, Smart Home, Utility Room, Vaulted Ceiling(s), Wine Cellar, Wired for Sound, Instant Hot Water, Loft, Mud Room, Walk-In Pantry
Heating Natural Gas, Forced Air, Gas, Hot Water
Cooling Central Air, Wall/Window Unit(s), 1 Unit
Flooring Hardwood, Partially Carpeted, Slate
Fireplaces Number 3
Fireplaces Type Three
Equipment Generator
Furnishings Unfurnished
Fireplace Yes
Appliance Dryer, Dishwasher, Disposal, Gas Oven, Gas Range, Microwave, Refrigerator, Tankless Water Heater, Wine Refrigerator, Washer
Laundry Laundry in Utility Room, Laundry Room
Exterior
Exterior Feature Balcony, Barbecue, Deck, Garden, Hot Tub/Spa, Sprinkler/Irrigation, Landscaping, Private Yard, Rain Gutters, Water Feature
Parking Features Attached, Door-Multi, Four Car Garage, Four or more Spaces, Garage, Off Street, Outside, Garage Door Opener
Garage Spaces 4.0
Garage Description 4.0
Utilities Available Cable Available
View Y/N Yes
View Golf Course, Lake, Mountain(s), Creek/Stream, Trees/Woods
Roof Type Composition,Pitched
Porch Balcony, Deck
Garage true
Building
Lot Description Cul-De-Sac, Backs to Greenbelt/Park, On Golf Course, Open Lot, Rolling Slope, Stream/Creek, Sloped, Wooded, Level
Faces South
Architectural Style Mountain
Others
Tax ID 128-132-14
Security Features Security System,Smoke Detector(s)
Acceptable Financing Cash, Conventional
Listing Terms Cash, Conventional
Virtual Tour https://www.youtube.com/watch?v=fZj0Ix5d5sQ







