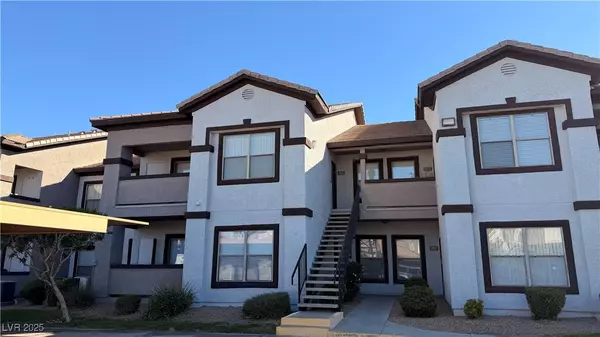
2 Beds
2 Baths
1,024 SqFt
2 Beds
2 Baths
1,024 SqFt
Key Details
Property Type Condo
Sub Type Condominium
Listing Status Active
Purchase Type For Sale
Square Footage 1,024 sqft
Price per Sqft $239
Subdivision Traverse Point Condo
MLS Listing ID 2731188
Style One Story
Bedrooms 2
Full Baths 2
Construction Status Resale
HOA Fees $208/mo
HOA Y/N Yes
Year Built 2003
Annual Tax Amount $924
Property Sub-Type Condominium
Property Description
Location
State NV
County Clark
Zoning Multi-Family
Direction From 215 & STephanie, N on Stephanie, right on Wigwam, right on Maleena Mesa to gate, on right side of road. Traverse Point condos
Interior
Interior Features Bedroom on Main Level, Primary Downstairs, Window Treatments
Heating Central, Gas
Cooling Central Air, Electric
Flooring Carpet
Furnishings Unfurnished
Fireplace No
Window Features Blinds,Double Pane Windows
Appliance Disposal, Gas Range, Microwave
Laundry Gas Dryer Hookup, Laundry Closet, Main Level
Exterior
Exterior Feature None
Parking Features Assigned, Detached Carport, One Space, Guest
Carport Spaces 1
Fence None
Utilities Available Cable Available
Amenities Available Gated
Water Access Desc Public
Roof Type Pitched
Garage No
Private Pool No
Building
Lot Description Landscaped, Trees, < 1/4 Acre
Faces West
Story 1
Sewer Public Sewer
Water Public
Construction Status Resale
Schools
Elementary Schools Kesterson, Lorna, Kesterson, Lorna
Middle Schools Burkholder Lyle
High Schools Foothill
Others
HOA Name the Managament Trus
HOA Fee Include Common Areas,Maintenance Grounds,Taxes
Senior Community No
Tax ID 178-15-315-134
Security Features Gated Community
Acceptable Financing Cash, Conventional, FHA, VA Loan
Listing Terms Cash, Conventional, FHA, VA Loan
Virtual Tour https://www.propertypanorama.com/instaview/las/2731188







