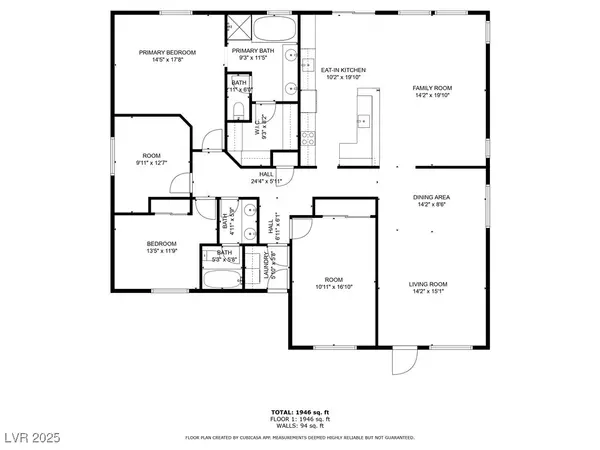4 Beds
2 Baths
2,050 SqFt
4 Beds
2 Baths
2,050 SqFt
Key Details
Property Type Single Family Home
Sub Type Single Family Residence
Listing Status Active
Purchase Type For Sale
Square Footage 2,050 sqft
Price per Sqft $256
Subdivision Cheyenne Ridge Phase 2
MLS Listing ID 2698312
Style One Story
Bedrooms 4
Full Baths 2
Construction Status Resale
HOA Fees $30/mo
HOA Y/N Yes
Year Built 1996
Annual Tax Amount $2,196
Lot Size 6,534 Sqft
Acres 0.15
Property Sub-Type Single Family Residence
Property Description
Step inside to soaring vaulted ceilings in the front living room and formal dining area, creating an open and airy feel. The spacious back family room boasts plenty of room, seamlessly connected to a large, well-appointed kitchen with ample counter space and cabinetry—perfect for everyday living and entertaining. Enjoy a large 2.5-car garage with plenty of room for a work area and 2 cars.
Enjoy outdoor living year-round in the finished backyard with a covered patio, ideal for relaxing or hosting guests.
Prime location—minutes from parks, freeway access, Downtown Summerlin shopping, the Las Vegas Ballpark, and City National Arena.
Location
State NV
County Clark
Zoning Single Family
Direction 215 to Lone Mountain east to Grand Canyon South to Gowen West to Connell home on right.
Interior
Interior Features Bedroom on Main Level, Primary Downstairs, Window Treatments
Heating Central, Gas
Cooling Central Air, Electric
Flooring Carpet, Tile
Furnishings Unfurnished
Fireplace No
Window Features Blinds,Window Treatments
Appliance Built-In Gas Oven, Dryer, Dishwasher, Disposal, Microwave, Refrigerator, Washer
Laundry Gas Dryer Hookup, Main Level
Exterior
Exterior Feature Barbecue, Porch, Patio, Private Yard
Parking Features Attached, Garage, Garage Door Opener, Private, RV Gated, RV Access/Parking, RV Paved
Garage Spaces 2.0
Fence Block, Back Yard
Utilities Available Underground Utilities
Water Access Desc Public
Roof Type Tile
Porch Covered, Patio, Porch
Garage Yes
Private Pool No
Building
Lot Description Desert Landscaping, Landscaped, < 1/4 Acre
Faces West
Story 1
Sewer Public Sewer
Water Public
Construction Status Resale
Schools
Elementary Schools Garehime, Edith, Garehime, Edith
Middle Schools Leavitt Justice Myron E
High Schools Centennial
Others
HOA Name Terra West
HOA Fee Include None
Senior Community No
Tax ID 138-07-612-005
Acceptable Financing Cash, Conventional, FHA, VA Loan
Listing Terms Cash, Conventional, FHA, VA Loan
Virtual Tour https://www.propertypanorama.com/instaview/las/2698312







