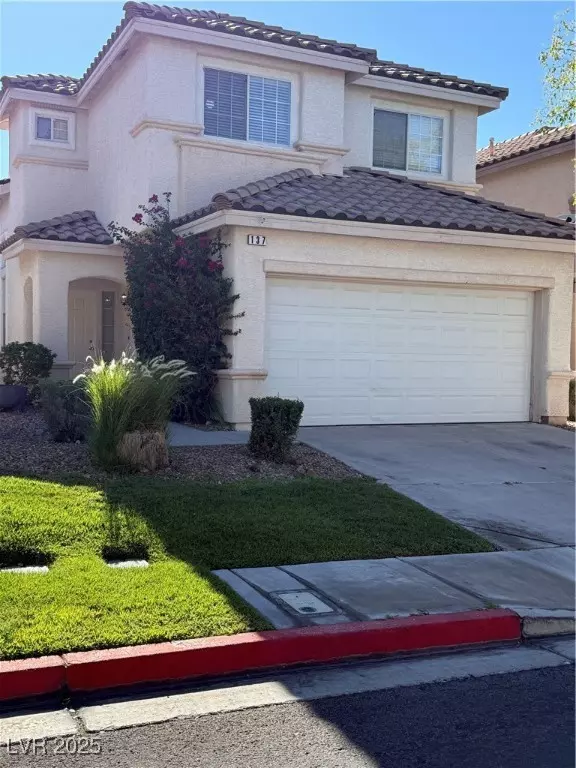3 Beds
3 Baths
1,618 SqFt
3 Beds
3 Baths
1,618 SqFt
Key Details
Property Type Single Family Home
Sub Type Single Family Residence
Listing Status Active
Purchase Type For Rent
Square Footage 1,618 sqft
Subdivision Green Valley Ranch Parcel 5 & 6
MLS Listing ID 2706212
Style Two Story
Bedrooms 3
Full Baths 2
Half Baths 1
HOA Y/N Yes
Year Built 1997
Lot Size 2,613 Sqft
Acres 0.06
Property Sub-Type Single Family Residence
Property Description
This beautiful home features 3 bedrooms, 2.5 bathrooms, and a 2-car garage. The spacious living room boasts vaulted ceilings, while the separate family room offers a vaulted ceiling, gas fireplace, and media niche. The kitchen comes equipped with all appliances, tile counters, and a pantry. A dining area off the family room includes a sliding door leading to the backyard.
All bedrooms are complete with ceiling fans and lights. The first-floor laundry closet includes a washer and dryer. The backyard offers a nice patio area, and the HOA maintains the front yard landscaping.
Enjoy the comfort of a gated community and the convenience of a sparkling community pool. Tenants to verify all information, including schools.
Location
State NV
County Clark
Community Pool
Zoning Single Family
Direction S on US-93; Exit W on I-215; Exit & L on Valle Verde; R on Paseo Verde; R on Desert Shadow; R on Dakota Station; R on Campfire Point; L on Mtn side; R on Thunder Mtn; L on
Interior
Interior Features Ceiling Fan(s), Window Treatments
Heating Central, Gas
Cooling Central Air, Electric
Flooring Carpet, Linoleum, Vinyl
Fireplaces Number 1
Fireplaces Type Family Room, Gas, Family/Living/Great Room
Furnishings Unfurnished
Fireplace Yes
Window Features Blinds,Window Treatments
Appliance Dryer, Dishwasher, Disposal, Gas Oven, Gas Range, Microwave, Refrigerator, Washer/Dryer, Washer/DryerAllInOne, Washer
Laundry Gas Dryer Hookup, Laundry Closet, Main Level
Exterior
Parking Features Attached, Garage, Garage Door Opener, Private
Garage Spaces 2.0
Fence Block, Back Yard, Stucco Wall
Pool Community
Community Features Pool
Utilities Available Cable Available
Amenities Available Gated, Pool
Roof Type Tile
Garage Yes
Private Pool No
Building
Faces East
Story 2
Schools
Elementary Schools Vanderburg, John C., Twitchell, Neil C.
Middle Schools Miller Bob
High Schools Coronado High
Others
Pets Allowed true
Senior Community No
Tax ID 178-20-515-074
Pets Allowed Yes
Virtual Tour https://www.propertypanorama.com/instaview/las/2706212







